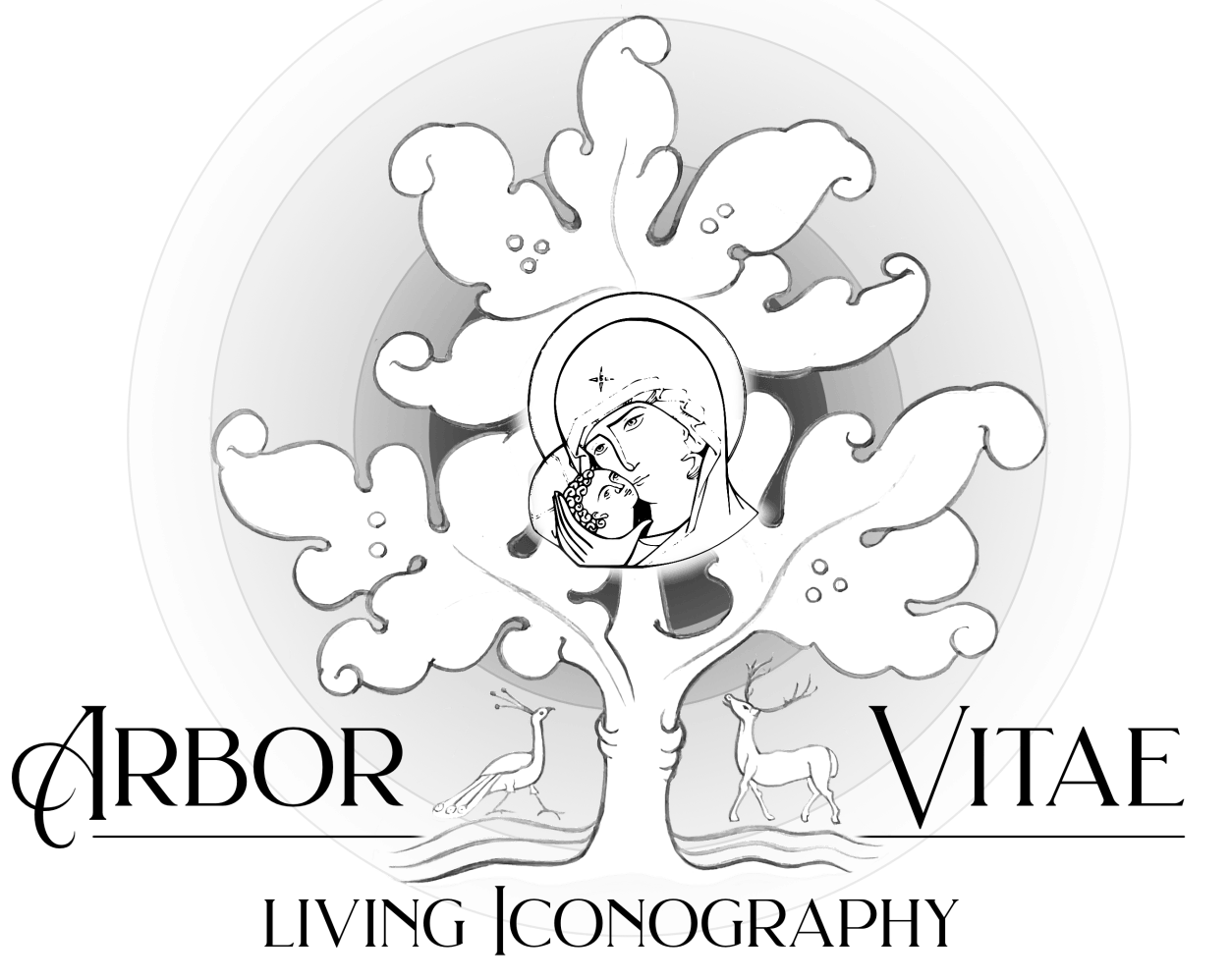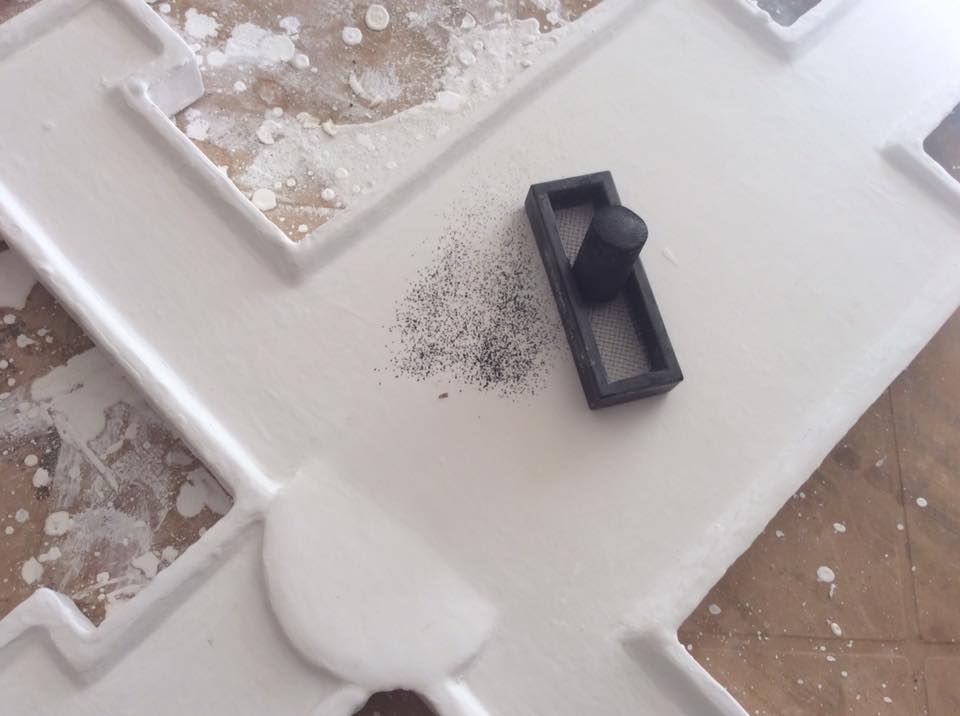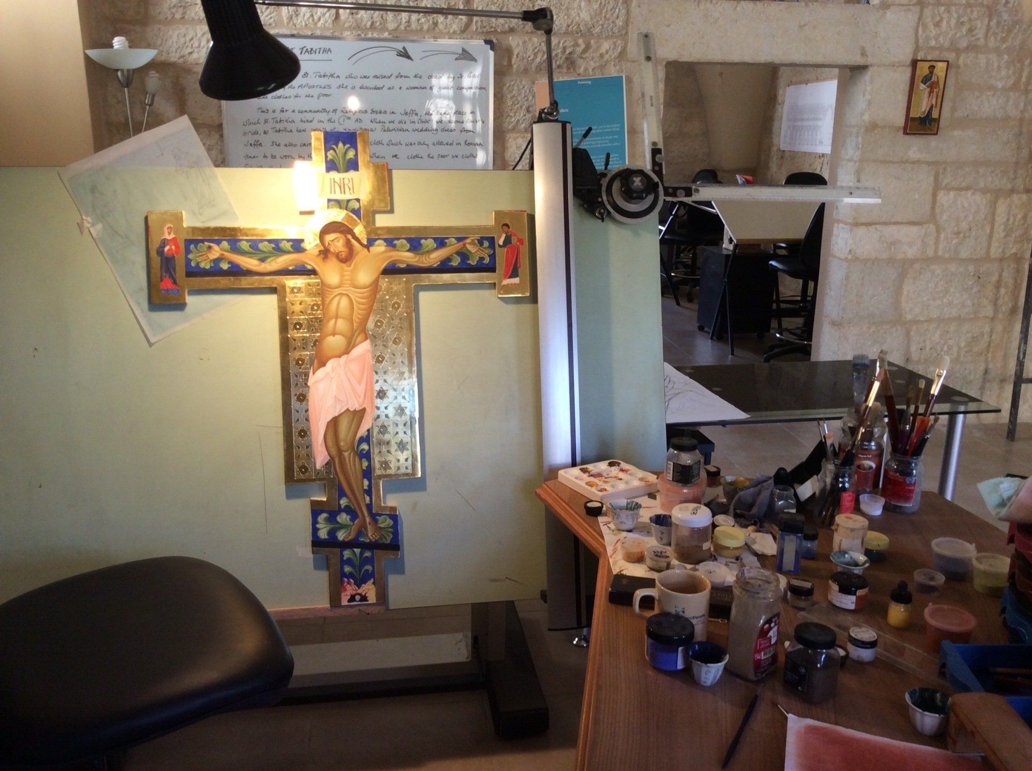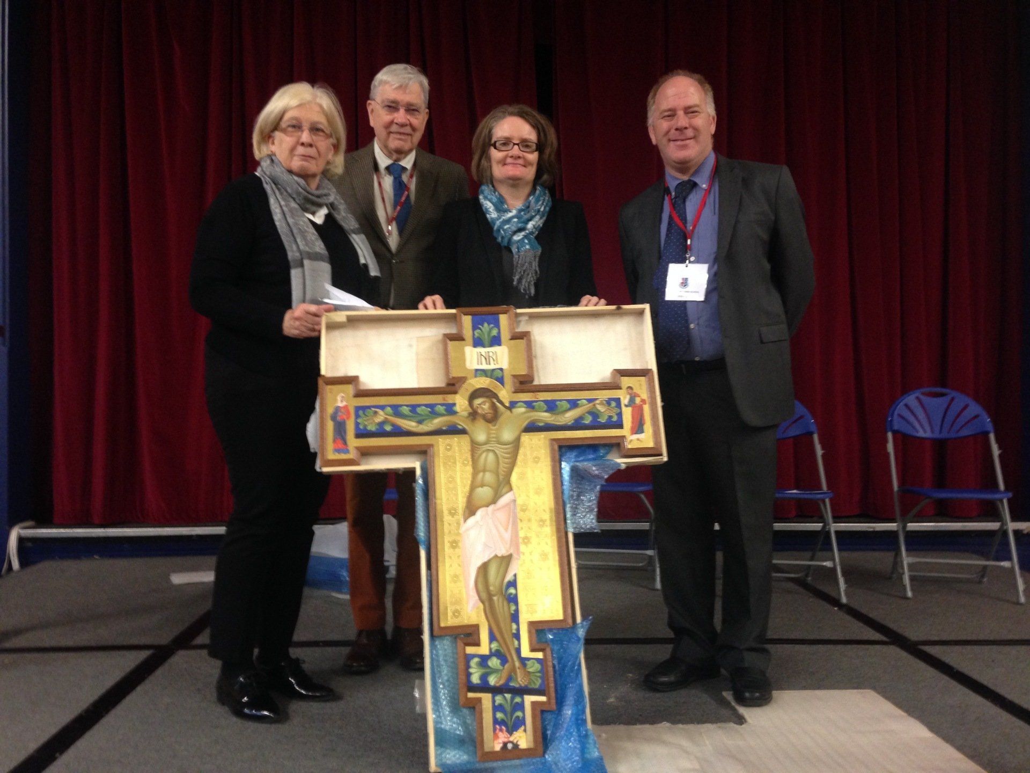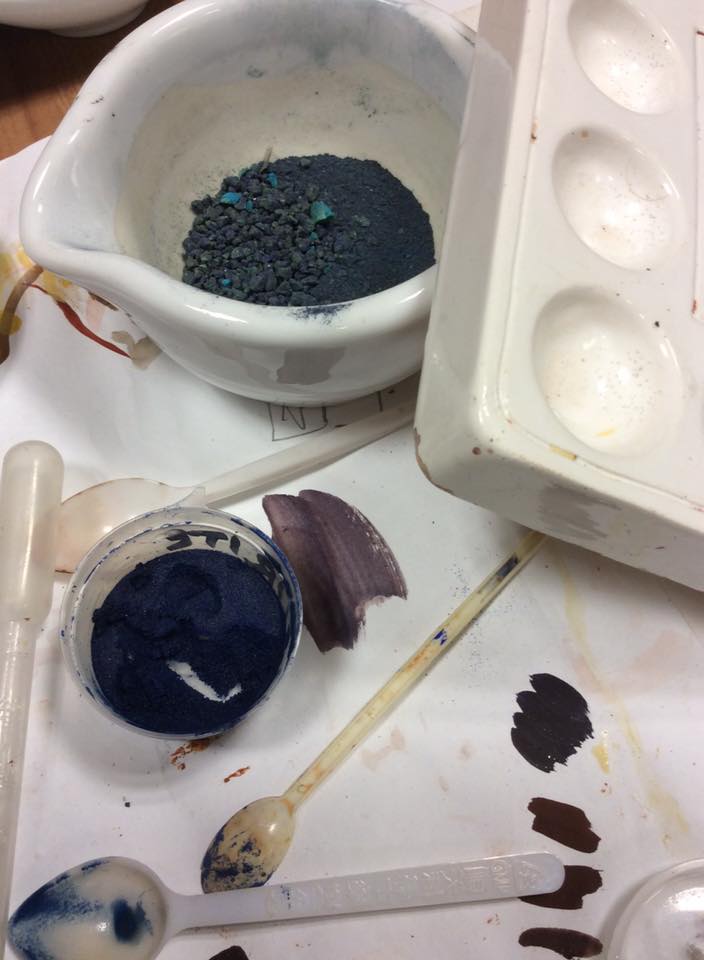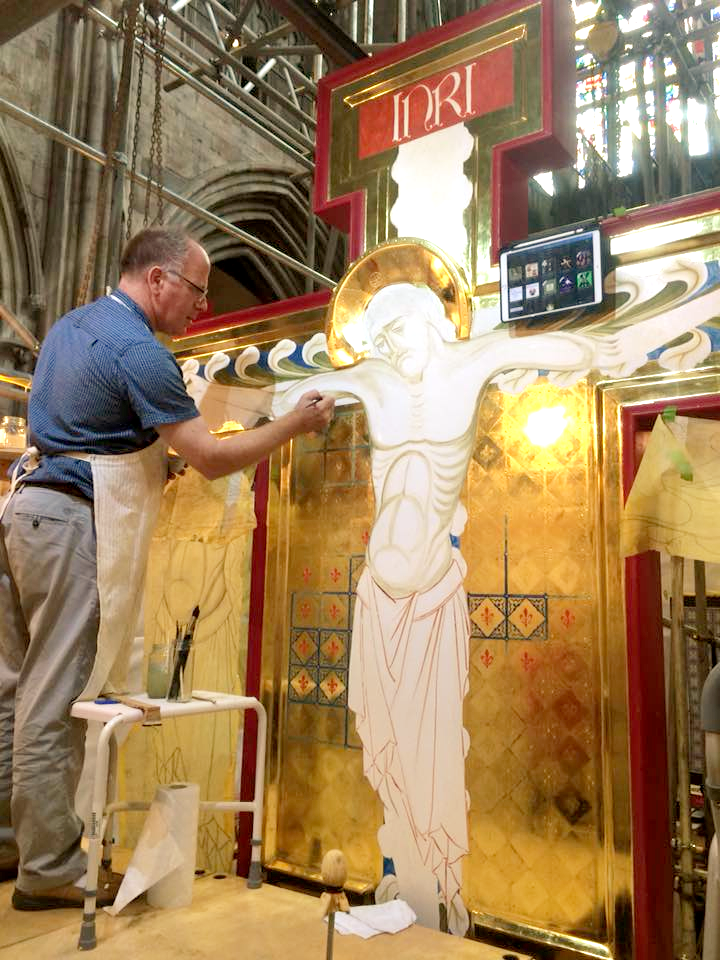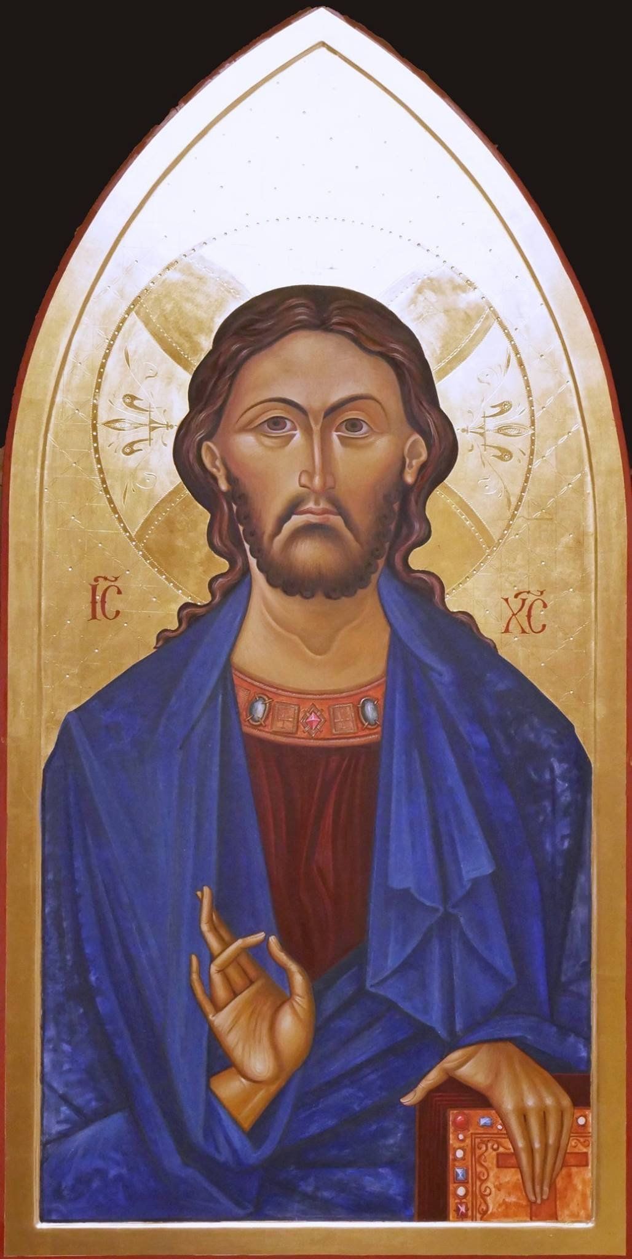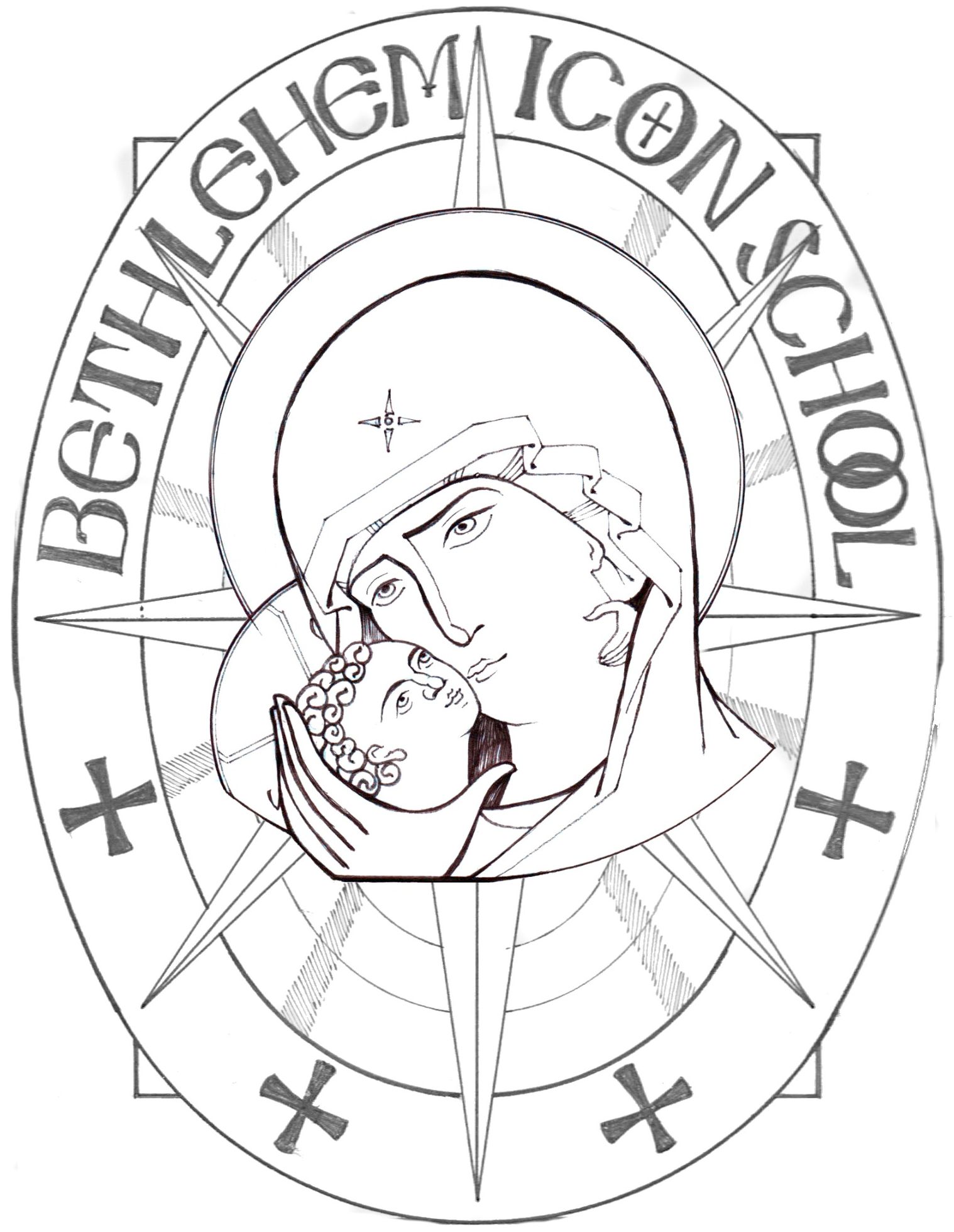The Challoner Commission Story...
Working on plans produced by architects and in consultation with the construction company, we were able to transform an 18th century room that had been a rudimentary chapel into a place of spiritual tranquility, dignified and yet homely, suitable to inspire young hearts and minds with the Presence of God centred on the altar and the Blessed Sacrament.
Inspiration came from English medieval iconography as well as Byzantine models. I designed the layout so that the icons were part of a complete liturgical space, with the altar at the heart but more than simply an altar at one end of a building.
We created a recessed sanctuary raised up on a single step, and vesting space either side in a way that ensured the altar was the focal point. The Tabernacle was place adjacent to the altar and the lectern on the edge of the dais step. The walls holding the two icons of the Annunciation not only screened off the vesting area but acted much like an iconostasis, marking the place where heaven and earth meet. The annunciation is often positioned across the entrance to the sanctuary, because it is on the altar that time and again Christ empties himself and in material form breaks through into our material world. The Cross hangs above the altar marking the climax of that kenosis, which is at the heart of the celebration of every Mass.
On the opposite side of the chapel I made a triptych of the Creation, with the Tree of Life at its centre, mirroring the Cross over the altar which is blossoming. Between these two images we experience our salvation, God creating and re-creating us, redeeming us for eternal life. The liturgical space, that is the chapel, works iconographically, and the icons help to bring that into focus. It is a totally immersive experience.
Further designs were provided for a new altar, plinth for the Tabernacle and lectern, all inspired by the motif of the return to Paradise.
The process took two years from initial consultation until the blessing by the Archbishop of Southwark.
about this project
The Bishop Challoner School is a private Catholic School in London. The Governors wished to refurbish their existing chapel and called me in to advise on a possible way forward, including commissioning several icons.
The Brief
Was for something inspiring, spiritually deep, that would inspire the children for whom this was the spiritual heart of their school.
My design
- The proportions remained reduced so that nothing was overbearing, especially for the younger children.
- The colours were bright and heavenly, but with the natural light radiating in the sanctuary, creating a sense of gentle joyfulness, noble yet without being fussy or oppressive.
- The use of gold in the icons raised the sense of awe, pointing to the sacredness of the space. The inclusion of the large triptych on the end wall and the stations of the Cross on the left in a staggered format helped to ensure the whole space was included and not just a sanctuary tagged on to the end of a room.
- The use of arches helped create a sense of movement heavenward and its reverse, while breaking the harsh lines of a square. (The arch, withotu beginning or end and recalling the sign of the covenant with Noah evokes the heavenly, while squares and lines speak of the created world, that has a beginning and an end.)
- The room was very restricted but by re-orientating towards the bow window the sense of space was improved,.
- This was further enhanced by having the sanctuary walls at an angle so the eye was drawn to the centre where the Cross was hung.
- Having the benches in a choir position created a sense of intimacy of a community gathering together for something different than a lesson with the teacher at the front.
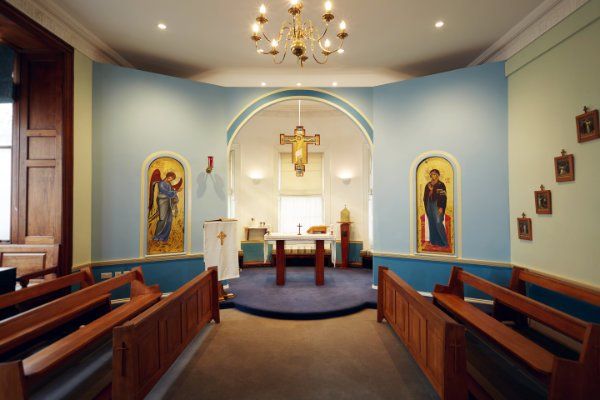
The client presented this chapel for a complete refurbishment. It was tired, but more fundamentally it wasn't a chapel, a space defined by the altar and the liturgy that takes place there. It was a room with an altar in it, messy, un-cordinated and lacking any sense of harmony or tranquility despite the Blessed Sacrament being present.
The chapel was re-orientated to make better use of the natural orientation of the room and the elegance of the Georgian features, especially the bay window. The creation of a semi-circular sanctuary step with the partial partition wall helped give a sense of greater mystery with a concentration of natural light, while making a sense of intimacy and connection between the altar and the congregation. The Cross hanging above the altar marks the sanctuary as the new Garden of Eden, a theme carried over into the foliage behind the figures in the Annunciation icons. There is also an icon of the Creation on the rear wall of the chapel (not illustrated here). Even though the original altar furniture is in use (and really needed replacing but there were budget constraints) it looks beautiful, inspiring and uplifting.
